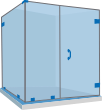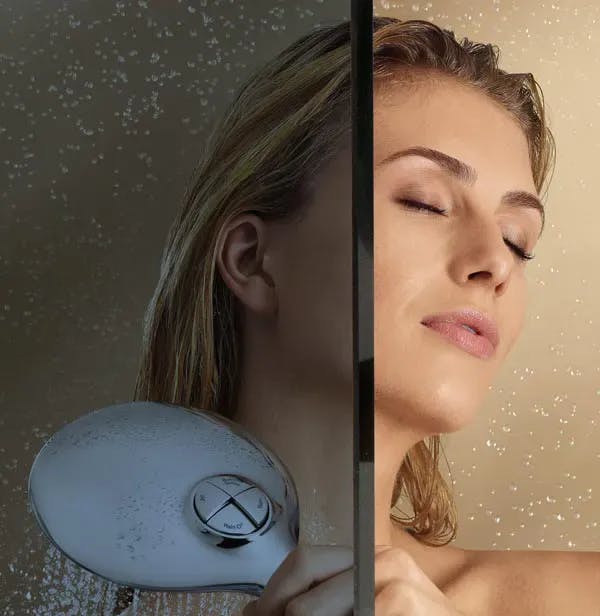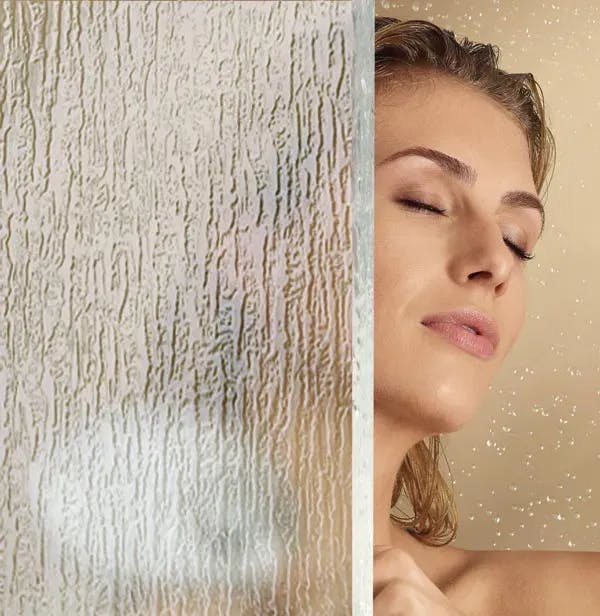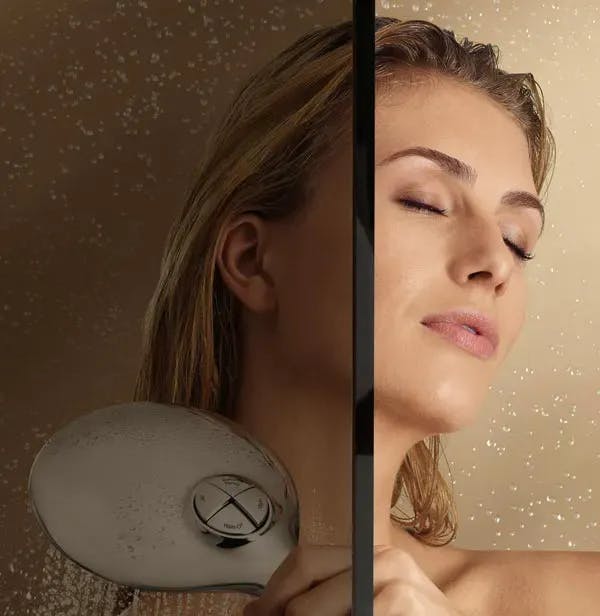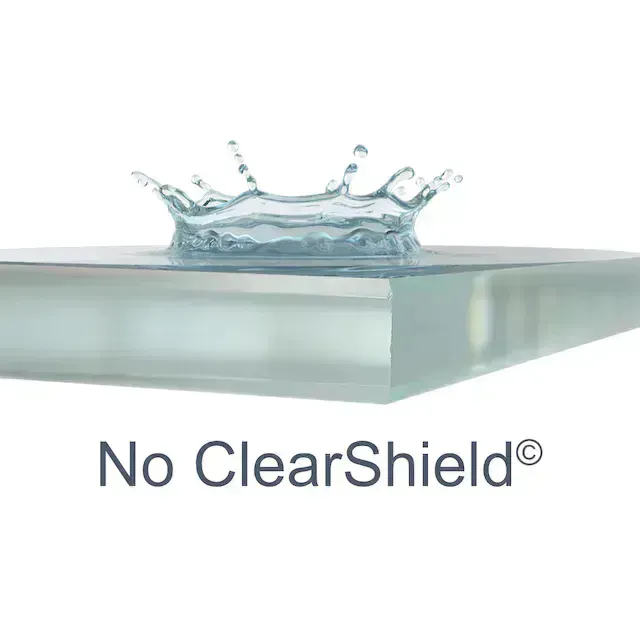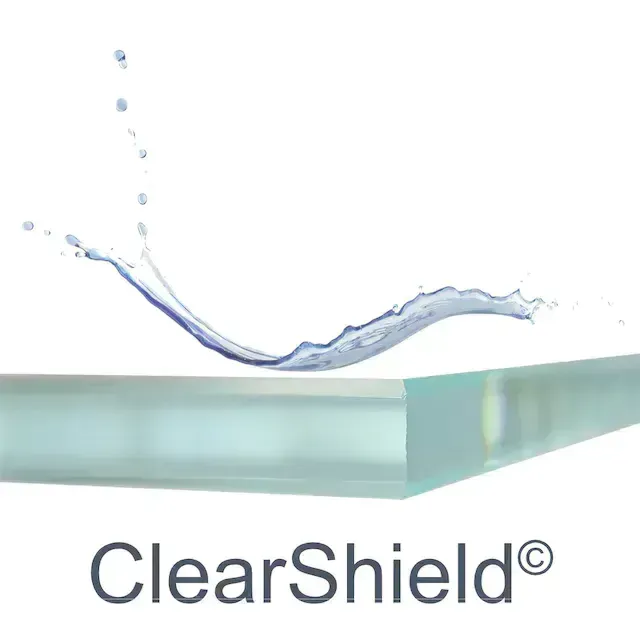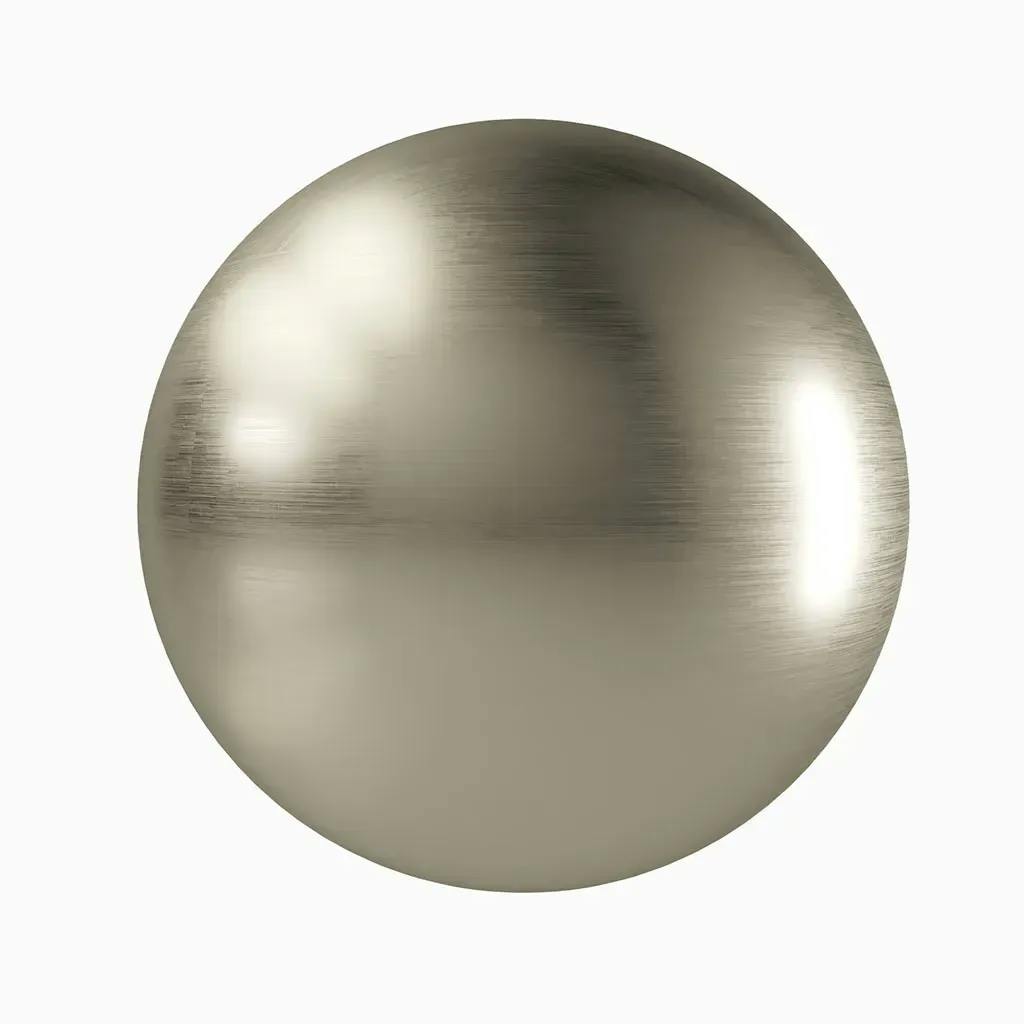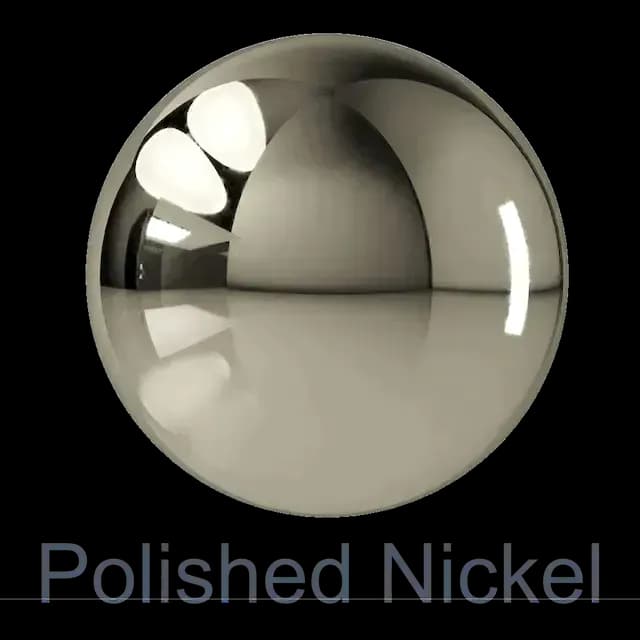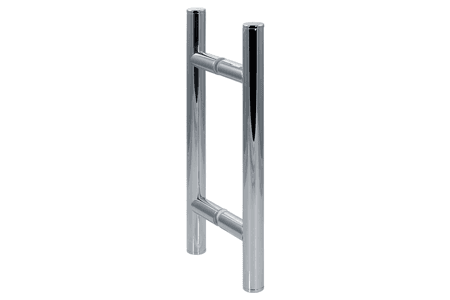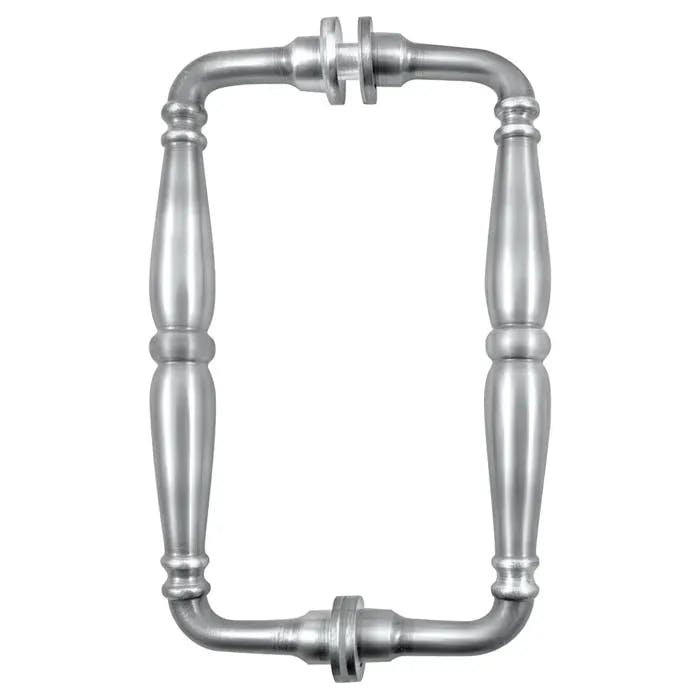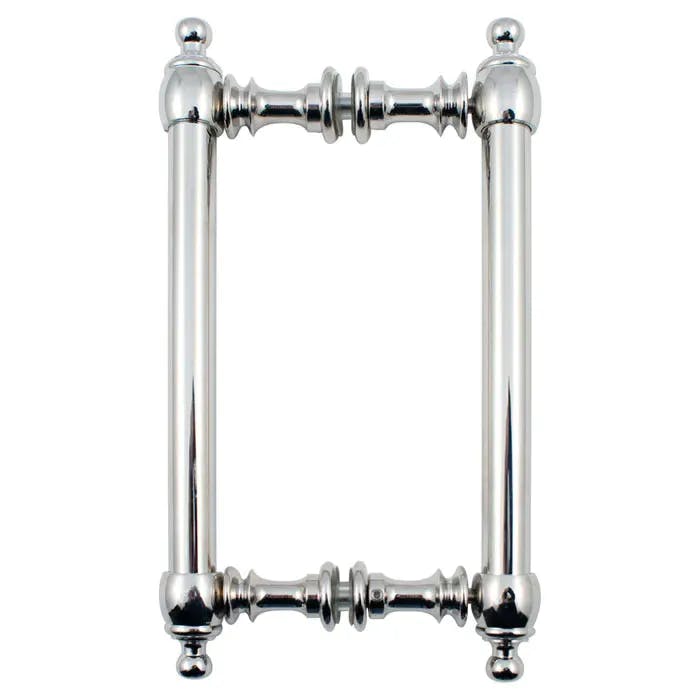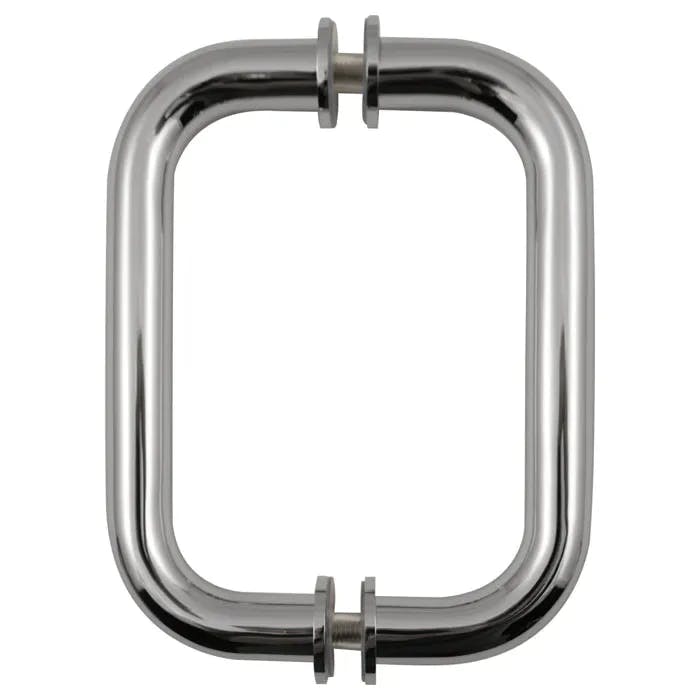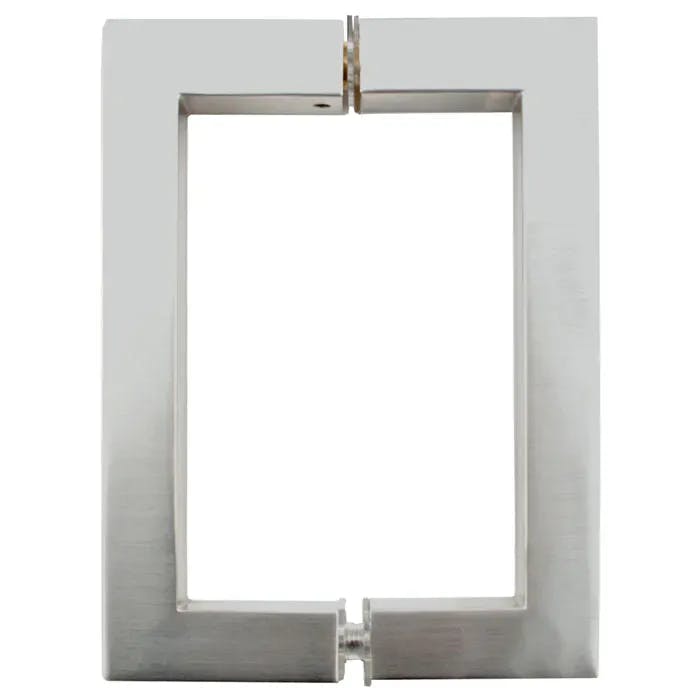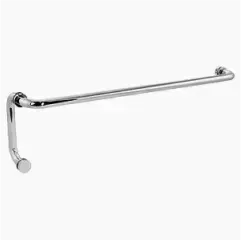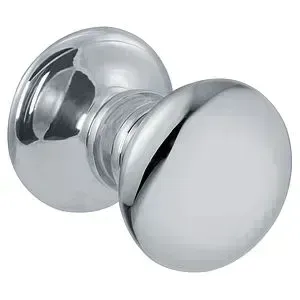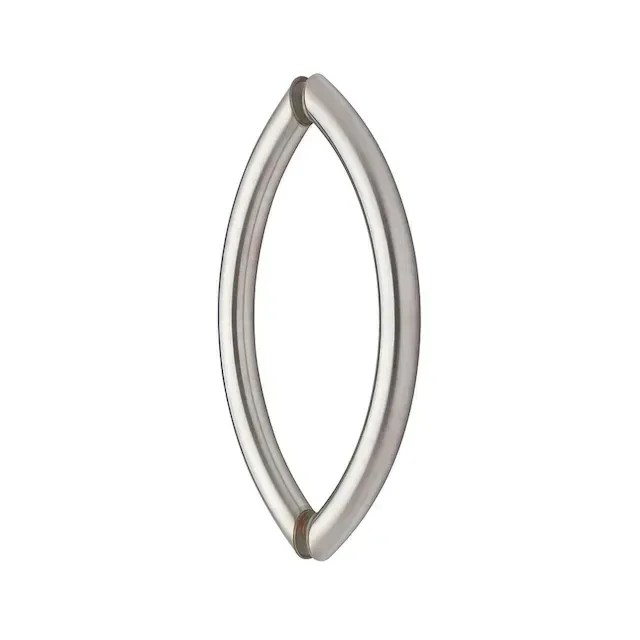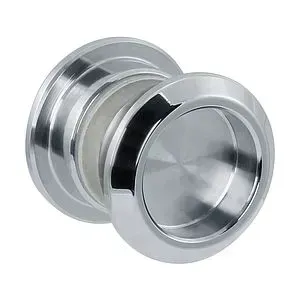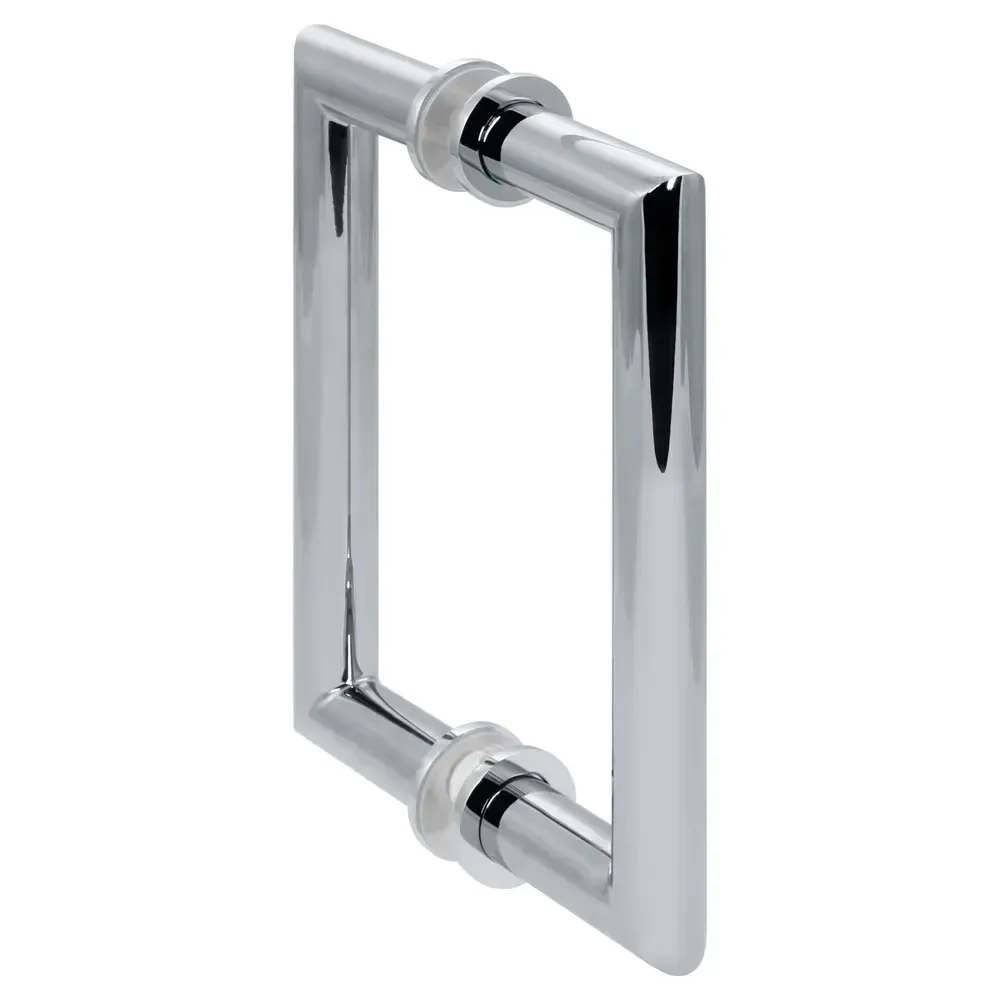Check Order Status
For immediate assistance, please call 1-866-452-7707

Frameless Shower Doors, Panels, and Screens
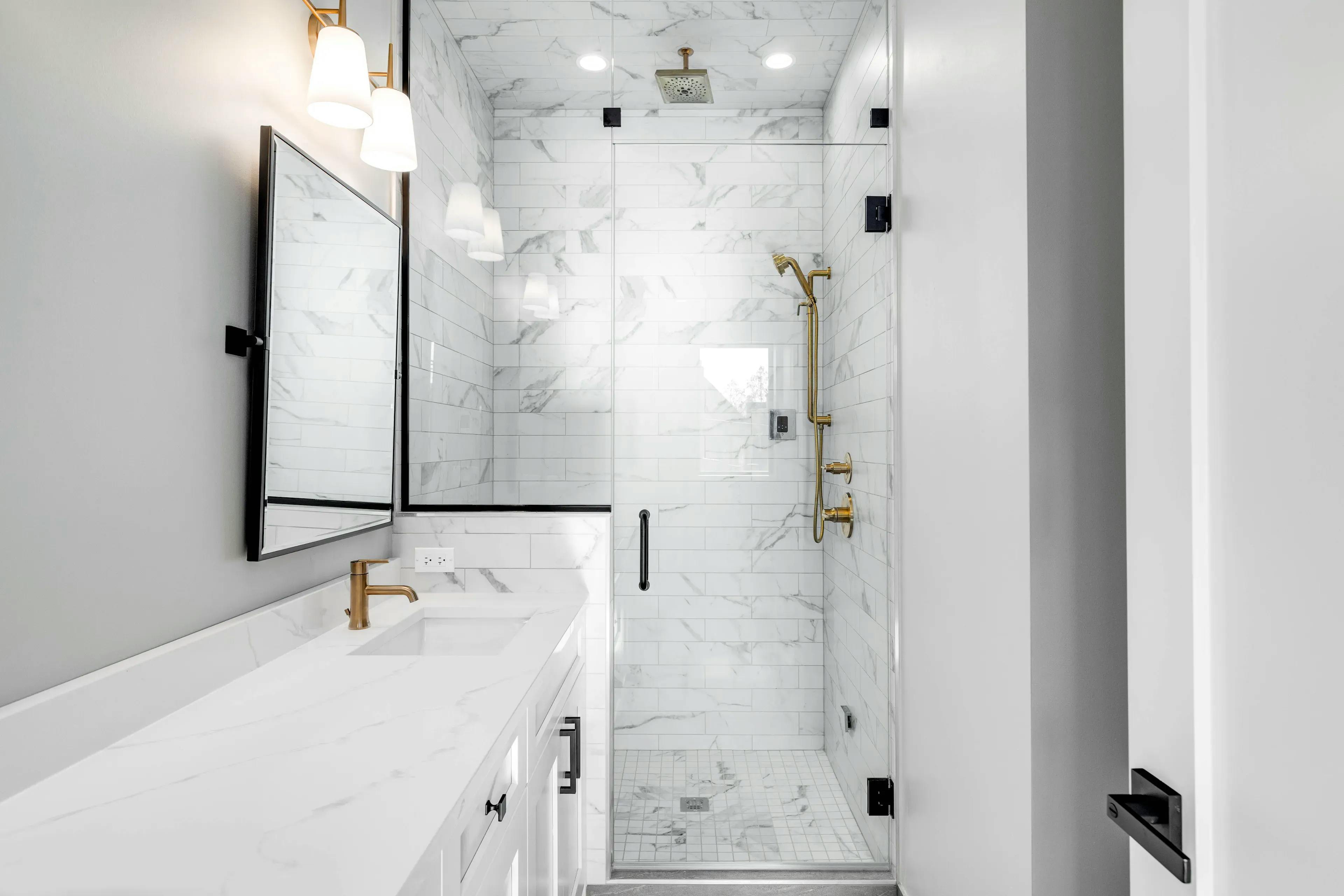

About Our Shower Doors
Do you have a Question?
We just need your information so we can accomodate you.

Buy in Bulk

Dulles Glass Pro
Get Inspired by These Shower Door Projects
Whether you're installing a DIY shower or having Dulles Glass install it for you, we can't wait to see it. Show us your single shower door project and tag us on Instagram @dullesglass
Customizable Options for Shower Doors
Need Expert Help?
We are here to walk you through the measurement process. Live chat or email us!

Need Expert Help?
We are here to walk you through the measurement process. Live chat or email us!

How to Custom Order a Shower Door

Purchase Online

Get an Installation Quote

Schedule a Virtual Consultation

Visit a Showroom

Shower Door Measurements

Technical Design Support & Order Approval

In-house Shower Door Fabrication

Shower Door Delivery or Installation

Shower Doors FAQs
Once initiated, our manufacturing process for frameless glass shower doors will be completed in 5 to 7 business days. We temper and polish glass on site, so we never have to wait for anyone else to make something for us. When your glass is ready for installation, we will call you to schedule your installation. Your appointment can be scheduled within days.
Our customers say
Excellent
4.9 out of 5 stars
Dulles Glass
Company
Support

Learn more about our:
Price Match Guarantee
United States © 2025 Dulles Glass. All Rights Reserved.



